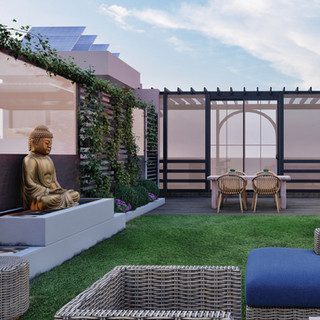top of page
The client wanted to have a bar and gathering space on the rooftop with a covered pergola for sitting. The purpose was to frame Panchkula's spectacular skyline. We have integrated various textures, vibrant colors, and a continuity between the indoor and outdoor spaces typical of their permeable design process.
The major task was to hide the service areas on the terrace. This was achieved with high wall partitions with planters to hide the services. The client also wanted to have as many green spaces as possible for their existing planters. This resulted in improving the overall microclimate of the terrace in a hot tropical city.
Rooftop Bar
SCOPE
INTERIOR DESIGN
CATEGORY
RESIDENTIAL
LOCATION
SECTOR 9, PANCHKULA









bottom of page








